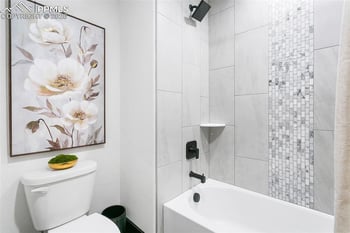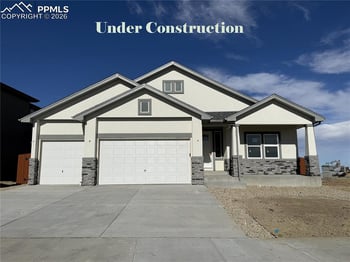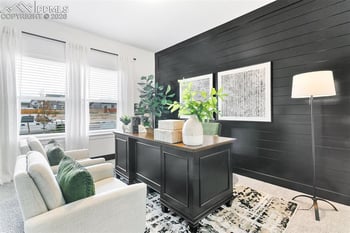New - 1 Day Ago
Overview
Location
Mortgage
Similar Homes






10055 Henman Ter Peyton, CO 80831
0Views
0Saves
$725,000
CLOSEDBeds
6
Baths
4
Sqft
3,904
Acres
0.2738
Year
2020
Days on Site
190
Property Type
Residential
Sub Type
Single Family
Per Square Foot
$186
Date Listed
May 13, 2022
Description of 10055 Henman Ter, Peyton, CO 80831
Listing details for 10055 Henman Ter, Peyton, CO 80831 : ~ Welcome home to this modern beauty full of custom upgrades! This six-bedroom, four bathroom and five-car garage home is move-in ready. The private and fenced backyard has an extra-large deck and a super-sized concrete patio with convenient gas lines on the upper and lower levels for barbecuing. This walkout home has a very unique feature for entertaining on warm Summer days with pass-through windows from the basement bar to an ultra inviting outdoor granite countertop! The entire main level has eight-foot doors and an open concept cohesive flow from the kitchen, living room and dining room with tall vaulted ceilings and the stone fireplace with a wood mantle. This kitchen is a chef's dream with staggered white soft close cabinets, contemporary white and gray marble countertops, a composite granite sink, gooseneck touchless faucet, black stainless steel appliances to include a smart refrigerator, 36-inch gas cooktop with a handy pot filler. Main level Master bedroom with large sun-filled windows and the most amazing bathroom that has a huge walk-in shower with a rain showerhead, dual rectangular sinks, marble countertops and a custom walk-in closet with a useful door adjoining the laundry room. Upstairs has two more bedrooms, a full bathroom and a cozy loft. The fully finished walk-out basement is impressive with nine-foot ceilings, a large wet bar with custom granite countertops, sink, wine cooler, wine rack and buffet with a full-sized refrigerator! You can do some serious entertaining here! Daisy chain video wall, and a commercial-powered, self-cooled electronic cabinet that controls the video wall and the surround sound are included! Two more bedrooms on this level with a full bathroom. Whole house water and air purifiers! This home was originally built by and for an executive for Aspen View Homes, no detail was overlooked, and has every upgrade you can imagine! Like new hot tub (2021), and outdoor gas plumbed griddle (2021) are included ~
View More
Listing Updated : 07-19-2025 at 04:40 AM EST
Home Details
10055 Henman Ter, Peyton, CO 80831
Status
Closed
MLS #ID
1562664
Price
$725,000
Close Price
Close Date
Bedrooms
6
Bathrooms
4
Square Footage
3,904
Acres
0.2738
Year
2020
Days on Site
190
Property Type
Residential
Property Sub Type
Single-Family
Price per Sq Ft
$186
Date Listed
May 13, 2022
Community Information for 10055 Henman Ter, Peyton, CO 80831
Address
10055 Henman Ter
City Peyton
State
Colorado
Zip Code 80831
County El Paso
Subdivision Paint Brush Hills
Schools
School Districts
High School District District 49
Utilities
Water Source
Assoc/Distr
Interior
Interior Features
Six Panel Doors, Nine Foot Plus Ceilings, Great Room and Vaulted Ceiling(s)
Appliances
Dishwasher, Disposal, Double Oven, Down Draft, Dryer, Gas Grill, Gas in Kitchen, Kitchen Vent Fan, Microwave, Stovetop, Refrigerator, Self Cleaning Oven, Smart Appliance(s) and Washer
Heating
Forced Air
Cooling
Ceiling Fan(s) and Central Air
Fireplace
No
Exterior
Roof
Shingle
Foundation
HOA
Has HOA
None
Additional Information
Styles
Price per Sq Ft
$186
Listed By
Joshua Bouwkamp MRP, 719-964-8109, The Cutting Edge
Source
Pikes Peak MLS (PPMLS), MLS#: 1562664

Comments

Interested in 10055 Henman Ter, Peyton CO, 80831?
Location of 10055 Henman Ter, Peyton, CO 80831
Mortgage Calculator
This beautiful 6 beds 4 baths home is located at 10055 Henman Ter, Peyton, CO 80831 and is listed for sale at $725,000.00. This home was built in 2020, contains 3904 square feet of living space, and sits on a 0.2738 acre lot. This residential home is priced at $185.71 per square foot.
If you'd like to request a tour or more information on 10055 Henman Ter, Peyton, CO 80831, please call us at 719-357-7366 so that we can assist you in your real estate search. To find homes like 10055 Henman Ter, Peyton, CO 80831, you can search homes for sale in Peyton , or visit the neighborhood of Paint Brush Hills , or by 80831 . We are here to help when you're ready to contact us!
If you'd like to request a tour or more information on 10055 Henman Ter, Peyton, CO 80831, please call us at 719-357-7366 so that we can assist you in your real estate search. To find homes like 10055 Henman Ter, Peyton, CO 80831, you can search homes for sale in Peyton , or visit the neighborhood of Paint Brush Hills , or by 80831 . We are here to help when you're ready to contact us!
Schools Near 10055 Henman Ter, Peyton, CO 80831
Home Details
10055 Henman Ter, Peyton, CO 80831
Status
Closed
MLS #ID
1562664
Price
$725,000
Close Price
Close Date
Bedrooms
6
Bathrooms
4
Square Footage
3,904
Acres
0.2738
Year
2020
Days on Site
190
Property Type
Residential
Property Sub Type
Single-Family
Price per Sq Ft
$186
Date Listed
May 13, 2022
Community Information for 10055 Henman Ter, Peyton, CO 80831
Address
10055 Henman Ter
City Peyton
State
Colorado
Zip Code 80831
County El Paso
Subdivision Paint Brush Hills
Schools
School Districts
High School District District 49
Utilities
Water Source
Assoc/Distr
Interior
Interior Features
Six Panel Doors, Nine Foot Plus Ceilings and Great Room
Appliances
Dishwasher, Disposal, Double Oven, Down Draft, Dryer, Gas Grill, Gas in Kitchen, Kitchen Vent Fan, Microwave, Stovetop, Refrigerator, Self Cleaning Oven and Smart Appliance(s)
Heating
Forced Air
Cooling
Ceiling Fan(s) and Central Air
Fireplace
No
Exterior
Roof
Shingle
Foundation
HOA
Has HOA
None
Additional Information
Styles
Price per Sq Ft
$186
Listed By
Joshua Bouwkamp MRP, 719-964-8109, The Cutting Edge
Source
Pikes Peak MLS (PPMLS), MLS#: 1562664

Comments
Homes Similar to 10055 Henman Ter, Peyton, CO 80831
$679,000
Active
4
Beds
4
Baths
3308
Sqft
0.2402
Acres
13442 Crooked Hill Dr, Peyton, CO 80831
MLS#: 2138008
Popular Search Areas
![]()
The real estate listing information and related content displayed on this site is provided exclusively for consumers’ personal, non-commercial use and may not be used for any purpose other than to identify prospective properties consumers may be interested in purchasing. This information and related content is deemed reliable but is not guaranteed accurate by the Pikes Peak REALTOR® Services Corp.
What's your home worth today?
Have our local Realtors evaluate your home and answer any questions that you may have.
@ Copyright 2026, GreatColoradoHomes.com - Powered by AgentLoft












