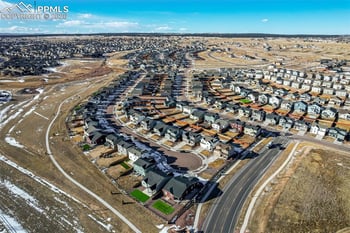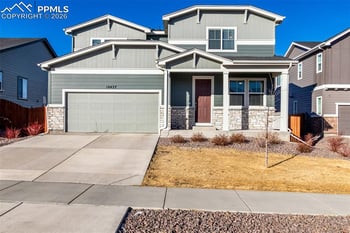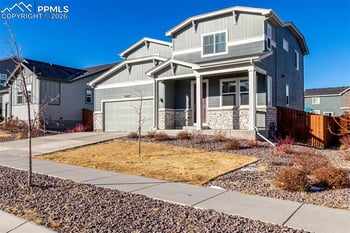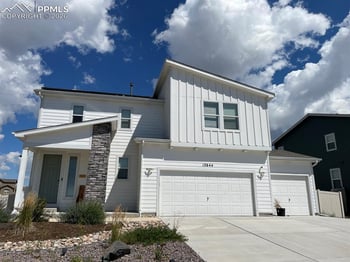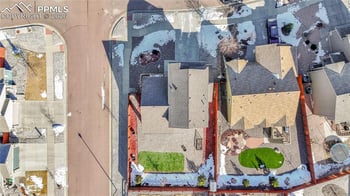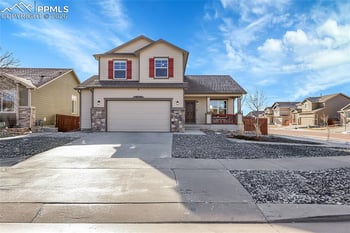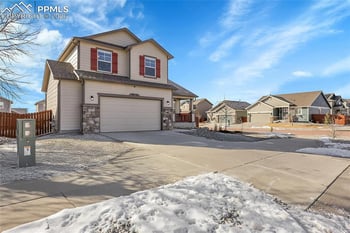Open: Sat 10:00 AM - 12:00 PM
Overview
Location
Mortgage
Similar Homes
10934 Caverhill Dr Peyton, CO 80831
$510,000
CLOSEDBeds
4
Baths
4
Sqft
2,655
Acres
0.224
Year
2004
Days on Site
196
Property Type
Residential
Sub Type
Single Family
Per Square Foot
$192
Date Listed
Feb 16, 2023
Description of 10934 Caverhill Dr, Peyton, CO 80831
Listing details for 10934 Caverhill Dr, Peyton, CO 80831 : Beautiful 2655 sq ft home is located in the quiet Paint Brush Hills community, offering 4 bedrooms, 4 Baths, 3 car garage, and RV parking. This home is loaded with amenities - New Granite Countertops, a Double Oven, Hardwood flooring, Walk-out dining, Window Blinds, a Gas Log Fireplace, Central AC with a whole house Humidifier, Active Solar Heating, a Smart Thermostat, a complete Basement Bath update including the bathtub, Security System, a Large 26'x26' Deck perfect for entertaining, a Private Backyard w/ Astroturf, a Front Wrap around Porch, Lots of RV parking, Front and Rear Sprinkler System, Completly Landscaped and So Much More !!! No HOA Dues - This is a Must-See Listing !!!
View More
Listing Updated : 07-19-2025 at 05:01 AM EST
Home Details
10934 Caverhill Dr, Peyton, CO 80831
Status
Closed
MLS #ID
7119532
Price
$510,000
Close Price
Close Date
Bedrooms
4
Bathrooms
4
Square Footage
2,655
Acres
0.224
Year
2004
Days on Site
196
Property Type
Residential
Property Sub Type
Single-Family
Price per Sq Ft
$192
Date Listed
Feb 16, 2023
Community Information for 10934 Caverhill Dr, Peyton, CO 80831
Address
10934 Caverhill Dr
City Peyton
State
Colorado
Zip Code 80831
County El Paso
Subdivision Paint Brush Hills
Schools
School Districts
High School District District 49
Utilities
Water Source
Public
Interior
Appliances
220v in Kitchen, Dishwasher, Disposal, Range and Self Cleaning Oven
Heating
Active Solar, Forced Air and Natural Gas
Cooling
Ceiling Fan(s), Central Air and See Remarks
Fireplace
No
Exterior
Roof
Shingle
Foundation
HOA
Has HOA
None
Additional Information
Styles
Price per Sq Ft
$192
Builder Name
Anthony Homes
Listed By
Greg W Kelly MRP, 719-200-4055, RE/MAX Real Estate Group LLC
Source
Pikes Peak MLS (PPMLS), MLS#: 7119532

Comments
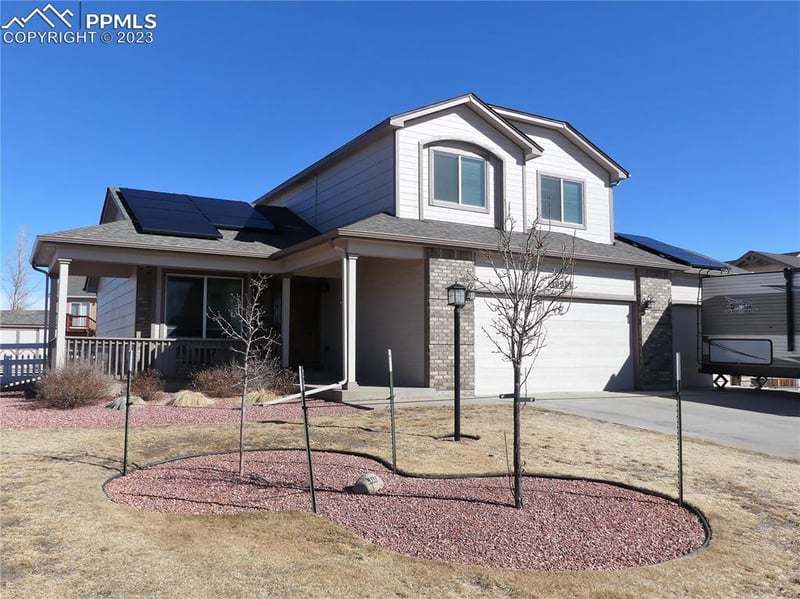
Interested in 10934 Caverhill Dr, Peyton CO, 80831?
Location of 10934 Caverhill Dr, Peyton, CO 80831
Mortgage Calculator
This beautiful 4 beds 4 baths home is located at 10934 Caverhill Dr, Peyton, CO 80831 and is listed for sale at $510,000.00. This home was built in 2004, contains 2655 square feet of living space, and sits on a 0.224 acre lot. This residential home is priced at $192.09 per square foot.
If you'd like to request a tour or more information on 10934 Caverhill Dr, Peyton, CO 80831, please call us at 719-357-7366 so that we can assist you in your real estate search. To find homes like 10934 Caverhill Dr, Peyton, CO 80831, you can search homes for sale in Peyton , or visit the neighborhood of Paint Brush Hills , or by 80831 . We are here to help when you're ready to contact us!
If you'd like to request a tour or more information on 10934 Caverhill Dr, Peyton, CO 80831, please call us at 719-357-7366 so that we can assist you in your real estate search. To find homes like 10934 Caverhill Dr, Peyton, CO 80831, you can search homes for sale in Peyton , or visit the neighborhood of Paint Brush Hills , or by 80831 . We are here to help when you're ready to contact us!
Home Details
10934 Caverhill Dr, Peyton, CO 80831
Status
Closed
MLS #ID
7119532
Price
$510,000
Close Price
Close Date
Bedrooms
4
Bathrooms
4
Square Footage
2,655
Acres
0.224
Year
2004
Days on Site
196
Property Type
Residential
Property Sub Type
Single-Family
Price per Sq Ft
$192
Date Listed
Feb 16, 2023
Community Information for 10934 Caverhill Dr, Peyton, CO 80831
Address
10934 Caverhill Dr
City Peyton
State
Colorado
Zip Code 80831
County El Paso
Subdivision Paint Brush Hills
Schools
School Districts
High School District District 49
Utilities
Water Source
Public
Interior
Appliances
220v in Kitchen, Dishwasher, Disposal and Range
Heating
Active Solar and Forced Air
Cooling
Ceiling Fan(s) and Central Air
Fireplace
No
Exterior
Roof
Shingle
Foundation
HOA
Has HOA
None
Additional Information
Styles
Price per Sq Ft
$192
Builder Name
Anthony Homes
Listed By
Greg W Kelly MRP, 719-200-4055, RE/MAX Real Estate Group LLC
Source
Pikes Peak MLS (PPMLS), MLS#: 7119532

Comments
Homes Similar to 10934 Caverhill Dr, Peyton, CO 80831
$465,000
Active
3
Beds
3
Baths
2089
Sqft
0.2199
Acres
12644 Enclave Scenic Dr, Peyton, CO 80831
MLS#: 9340775
$559,999
Active
5
Beds
4
Baths
3370
Sqft
0.1803
Acres
10371 Evening Vista Dr, Peyton, CO 80831
MLS#: 8771333
Popular Search Areas
![]()
The real estate listing information and related content displayed on this site is provided exclusively for consumers’ personal, non-commercial use and may not be used for any purpose other than to identify prospective properties consumers may be interested in purchasing. This information and related content is deemed reliable but is not guaranteed accurate by the Pikes Peak REALTOR® Services Corp.
What's your home worth today?
Let our local Realtors evaluate your home and answer any questions that you may have.
@ Copyright 2026, GreatColoradoHomes.com - Powered by AgentLoft





